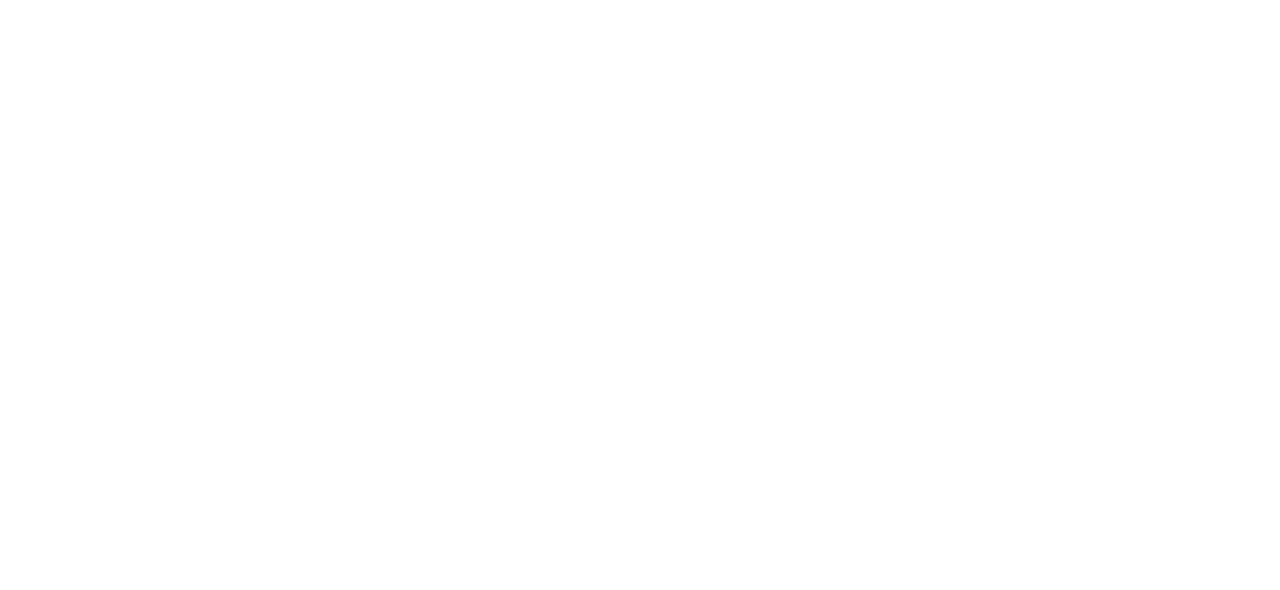

98 Laurent BLVD Save Request In-Person Tour Request Virtual Tour
Kawartha Lakes,ON K9V 0G8
Key Details
Sold Price $859,649
Property Type Single Family Home
Sub Type Detached
Listing Status Sold
Purchase Type For Sale
Approx. Sqft 2000-2500
Subdivision Lindsay
MLS Listing ID X12218944
Sold Date
Style 2-Storey
Bedrooms 4
Annual Tax Amount $5,258
Tax Year 2024
Property Sub-Type Detached
Property Description
Step into elegance with this stunning 2190 sq ft custom-built brick two-storey home where luxury meets lifestyle! Backing onto peaceful green space and the scenic 4 season 53.9 km Kawartha Trans Canada Trail. This home offers tranquility right in your backyard. Inside, you'll love the bright open-concept layout featuring a spacious great room and modern kitchen with breakfast nook perfect for everyday living and entertaining. Upstairs boasts 3 generous bedrooms and a versatile flex space ideal for a home office, gym, or additional family room. An additional 995 Sq ft Finish The Lower Level. The fully finished walk-out basement is flooded with natural light and offers amazing in-law suite. Full kitchen, great room laundry room and 1 bedroom. Enjoy the beauty and durability of engineered hardwood throughout! This is more than a home it's a lifestyle.
Location
Province ON
County Kawartha Lakes
Community Lindsay
Area Kawartha Lakes
Zoning Single Family Residential
Rooms
Basement Finished with Walk-Out
Kitchen 2
Interior
Interior Features Carpet Free,Central Vacuum,In-Law Suite,Auto Garage Door Remote
Cooling Central Air
Fireplaces Number 2
Fireplaces Type Electric,Natural Gas
Exterior
Exterior Feature Deck,Landscaped
Parking Features Attached
Garage Spaces 2.0
Pool None
View Trees/Woods
Roof Type Asphalt Shingle
Total Parking Spaces 6
Building
Foundation Poured Concrete