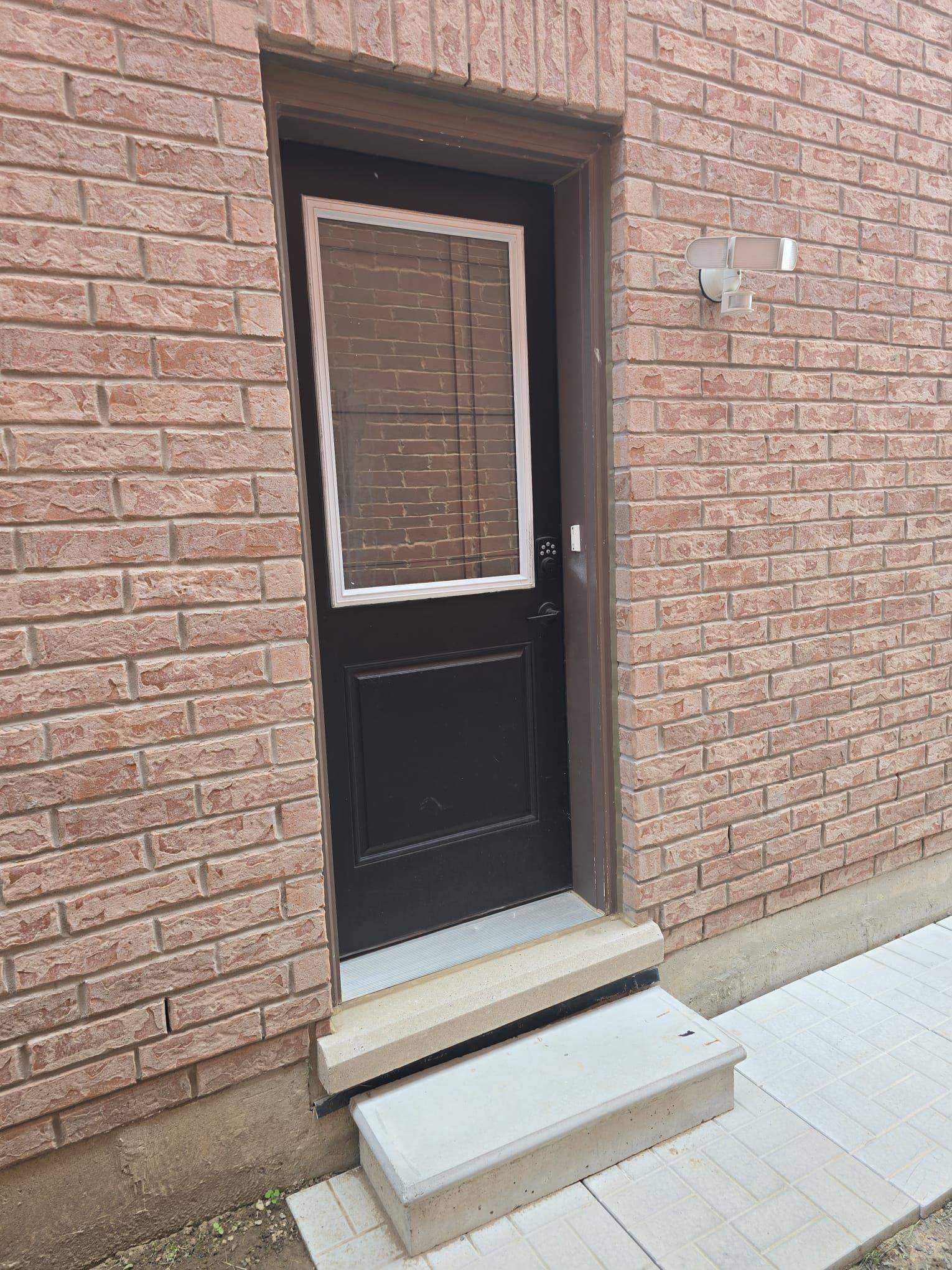REQUEST A TOUR If you would like to see this home without being there in person, select the "Virtual Tour" option and your agent will contact you to discuss available opportunities.
In-PersonVirtual Tour
$ 2,200
New
45 Souter DR #Basement Whitby, ON L1P 0J6
2 Beds
1 Bath
UPDATED:
Key Details
Property Type Single Family Home
Sub Type Detached
Listing Status Active
Purchase Type For Rent
Approx. Sqft 3000-3500
Subdivision Rural Whitby
MLS Listing ID E12213634
Style 2-Storey
Bedrooms 2
Property Sub-Type Detached
Property Description
Welcome To This Spacious, Fully Furnished & Upscale Basement In A Highly-Sought Community In Whitby. This Luxury Legal Basement Offers 2 Expansive Bedrooms, 1 Bathroom With An Upgraded Frameless Glass Shower, Pot Lights Throughout And Premium Laminate Flooring. This Bright Basement Unit Includes A Large Great Room, Formal Dining Area, And Full-Size Customized Kitchen. Enjoy Your Privacy With Separate Laundry, Separate Legal Entrance And Separate Designated Parking. Easy Access To Schools, Parks, Restaurants, Shopping, Grocery Stores, Public Transit, And Major Highways. Don't Miss This Gem.
Location
Province ON
County Durham
Community Rural Whitby
Area Durham
Rooms
Family Room No
Basement Apartment, Separate Entrance
Kitchen 1
Interior
Interior Features Carpet Free, Water Heater
Cooling Central Air
Fireplace No
Heat Source Gas
Exterior
Parking Features Private
Pool None
Roof Type Shingles
Total Parking Spaces 1
Building
Unit Features Library,Park,Place Of Worship,Public Transit,Rec./Commun.Centre,School
Foundation Concrete
Listed by TFN REALTY INC.





