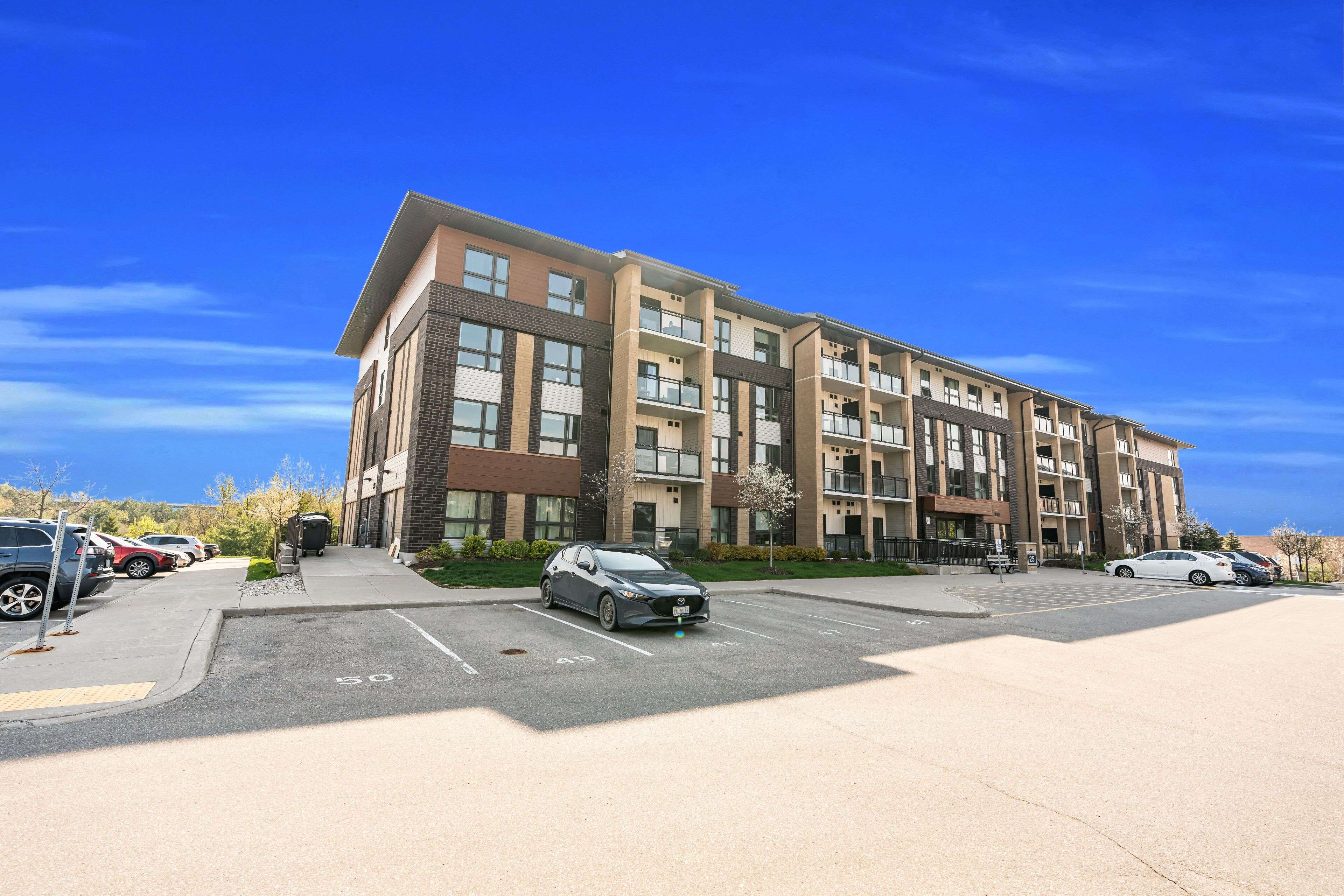REQUEST A TOUR If you would like to see this home without being there in person, select the "Virtual Tour" option and your agent will contact you to discuss available opportunities.
In-PersonVirtual Tour
$ 498,000
Est. payment /mo
New
25 Kay CRES #LL12 Guelph, ON N1L 0P2
2 Beds
2 Baths
UPDATED:
Key Details
Property Type Condo
Sub Type Condo Apartment
Listing Status Active
Purchase Type For Sale
Approx. Sqft 800-899
Subdivision Pineridge/Westminster Woods
MLS Listing ID X12262857
Style Apartment
Bedrooms 2
HOA Fees $500
Building Age 6-10
Annual Tax Amount $3,787
Tax Year 2025
Property Sub-Type Condo Apartment
Property Description
2 Bedroom + 2 Bathroom Condo Unit In Guelphs South-End. Immaculate & Well Kept Unit. 860 Sqft Of Living Space & A 53 Sqft Private Balcony Facing A Tree Wooded Ravine. Short Walk From All Major Amenities, Making Everyday Errands A Breeze. The Location Offer Easy Accessibility To The Public Transit System & Is Only Located A Short Drive Away To The University Of Guelph. Open-Concept Layout With Modern Kitchen Equipped With All Stainless Steel Appliances, Subway Tile Backsplash, Granite Counter Top, Vinyl Flooring Throughout And An Island, The Living Room Offers Ample Space With A Large Sliding Door That Leads You To Your Private Balcony, Where You Can Enjoy Full Privacy Spacious Bedrooms With Their Own Large Closets, Large Windows & Modern Vinyl Flooring. The Primary Bedroom Has A Large 3-Piece Ensuite With A Standing Shower & Granite Counter Top. The Unit Includes A Large Laundry Room With Stacked Washer/Dryer & Ample Storage Space. Designated Surface Level Parking. Dedicated Locker Storage Located On The Same Floor, The Condominium Offers Great Amenities. Such As A Party Room, An Outdoor Social Space, And Access To Fitness Room.
Location
Province ON
County Wellington
Community Pineridge/Westminster Woods
Area Wellington
Rooms
Family Room No
Basement None
Kitchen 1
Interior
Interior Features Carpet Free
Cooling Central Air
Fireplace No
Heat Source Electric
Exterior
Parking Features Surface
View Trees/Woods
Exposure South
Total Parking Spaces 1
Balcony Open
Building
Story 1
Unit Features Public Transit,School,Wooded/Treed
Locker Owned
Others
Pets Allowed Restricted
Listed by IPRO REALTY LTD.





