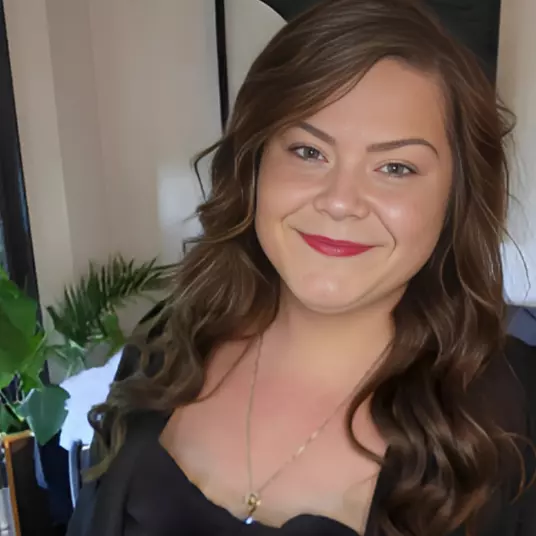$490,000
$499,900
2.0%For more information regarding the value of a property, please contact us for a free consultation.
764 Cataraqui Woods DR Kingston, ON K7P 2R1
3 Beds
1 Bath
Key Details
Sold Price $490,000
Property Type Single Family Home
Sub Type Detached
Listing Status Sold
Purchase Type For Sale
Approx. Sqft 1100-1500
Subdivision 42 - City Northwest
MLS Listing ID X12062359
Sold Date 04/29/25
Style 2-Storey
Bedrooms 3
Annual Tax Amount $3,490
Tax Year 2024
Property Sub-Type Detached
Property Description
Stylish and spacious living. Conveniently located in a sought after West Kingston neighbourhood, this well kept 2 storey is feature packed and has a great floor plan for easy entertaining or relaxing with family. The kitchen with extensive cabinets and counter space, opens onto the dining room and large family room with walkout to an elevated deck. The large master with walk-in closet is a great retreat and has the space for most bedroom sets. Likewise, the second and third bedrooms are spacious and offer ample sized closets. The updated kitchen, bath, furnace and central a/c, windows, doors, flooring, and roof enhance the value offered here.Add to this a fenced yard with large shed, paved drive with ample parking, and location thats close to parks and recreational facilities, primary school, shopping, services, public transit and with easy access to the 401. This is a great place to call home in a desirable West Kingston neighbourhood.
Location
Province ON
County Frontenac
Community 42 - City Northwest
Area Frontenac
Rooms
Family Room Yes
Basement Full, Unfinished
Kitchen 1
Interior
Interior Features Storage, Water Heater
Cooling Central Air
Exterior
Exterior Feature Deck, Porch, Landscaped
Pool None
Roof Type Asphalt Shingle
Lot Frontage 38.88
Lot Depth 114.88
Total Parking Spaces 2
Building
Foundation Concrete Block
Others
Senior Community No
Read Less
Want to know what your home might be worth? Contact us for a FREE valuation!

Our team is ready to help you sell your home for the highest possible price ASAP





