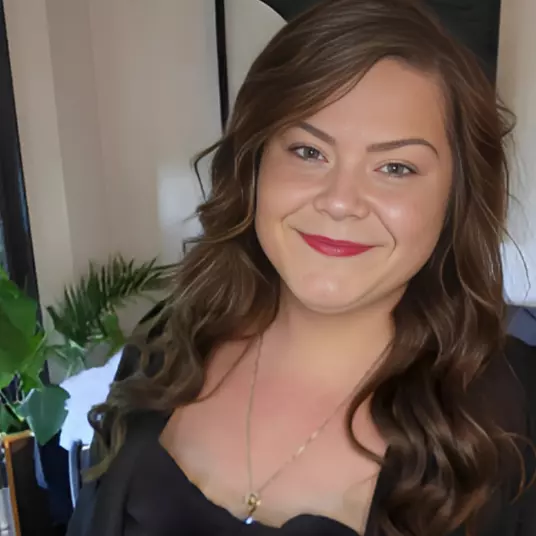$419,000
$399,900
4.8%For more information regarding the value of a property, please contact us for a free consultation.
152 Fraser ST Kingston, ON K7K 2J2
2 Beds
1 Bath
Key Details
Sold Price $419,000
Property Type Single Family Home
Sub Type Detached
Listing Status Sold
Purchase Type For Sale
Approx. Sqft < 700
Subdivision 22 - East Of Sir John A. Blvd
MLS Listing ID X12095500
Sold Date 04/30/25
Style Bungalow
Bedrooms 2
Annual Tax Amount $2,247
Tax Year 2024
Property Sub-Type Detached
Property Description
Welcome to this beautiful, fully renovated 2-bedroom, 1-bathroom bungalow located only minutes from downtown Kingston. Situated on a well-manicured lot, this home makes the most of every inch of outdoor space - thoughtfully landscaped and with a fully fenced backyard offering privacy and versatility. Whether you're hosting summer BBQs on the deck, relaxing on the patio, or watching kids and pets play freely, this backyard is a retreat within the city. A garden shed adds convenience for all your exterior storage needs. Step inside to a bright and inviting main level, where tasteful renovations have brought new life to every room. The kitchen features ample cabinetry, quartz countertops and a stylish herringbone tile backsplash. Enjoy year-round comfort with efficient heat/AC pumps, along with the peace of mind that comes from newer siding and windows. The unfinished basement offers exciting potential with space to create a rec room or add an additional bedroom. The large laundry area also has plenty of space for extra storage. Close to schools, shopping, amenities, downtown, the 401 and more!
Location
Province ON
County Frontenac
Community 22 - East Of Sir John A. Blvd
Area Frontenac
Zoning A
Rooms
Family Room Yes
Basement Full, Unfinished
Kitchen 1
Interior
Interior Features Water Heater
Cooling Wall Unit(s)
Exterior
Exterior Feature Deck, Patio
Parking Features Private
Pool None
Roof Type Asphalt Shingle
Lot Frontage 40.0
Lot Depth 80.0
Total Parking Spaces 2
Building
Foundation Poured Concrete
Others
Senior Community No
Security Features Smoke Detector
Read Less
Want to know what your home might be worth? Contact us for a FREE valuation!

Our team is ready to help you sell your home for the highest possible price ASAP





