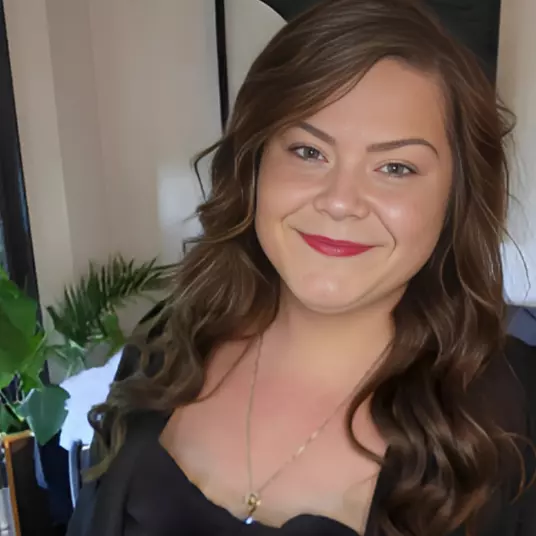$1,860,000
$1,899,900
2.1%For more information regarding the value of a property, please contact us for a free consultation.
1065 Halliday AVE Mississauga, ON L5E 1P8
4 Beds
4 Baths
Key Details
Sold Price $1,860,000
Property Type Single Family Home
Sub Type Detached
Listing Status Sold
Purchase Type For Sale
Approx. Sqft 2000-2500
Subdivision Lakeview
MLS Listing ID W12055080
Sold Date 05/02/25
Style 2-Storey
Bedrooms 4
Annual Tax Amount $7,193
Tax Year 2024
Property Sub-Type Detached
Property Description
Immaculate Recently Upgraded Custom-Built 4 Bedroom Biocca Home in The Desirable Lakeview Community, Soaring 9'Ceilings On Main Floor, Open Concept Living W/ Tons Of Natural Light.Features X-large Chef's dream kitchen High-end custom cabinetry 13 ft Island W/I Pantry,5 burner stove with custom hood, High-End Stainless Steel appliances, large 24 x 48-inch floor tiles, kitchen overlooks family rm with hardwood flooring, custom cabinet wall unit great for entertaining. Upgraded solid doors throughout, Custom 92-inch Drs on the main floor. All Baths were renovated with high-end material, tiles, cabinetry, and fixtures. The primary Bedroom features an upgraded ensuite with a waterfall shower, heated flooring, a walk-in closet, and a custom-built wardrobe closet: Finished basement large rec room, games area, and large spa-type bathroom. The exterior is beautifully landscaped, fully fenced rear yard with a large tier deck and a spacious cedar Shed. close to schools, parks, and all amenities! Short drive to QEW and TO...A MUST SEE !!! **EXTRAS - walking distance to public transit, great schools, shopping, and restaurants, close to QEW and Gardiner. See the attachment for upgrades and extras.**
Location
Province ON
County Peel
Community Lakeview
Area Peel
Zoning RES
Rooms
Family Room Yes
Basement Finished
Kitchen 1
Interior
Interior Features None
Cooling Central Air
Exterior
Parking Features Private
Garage Spaces 2.0
Pool None
Roof Type Asphalt Shingle
Lot Frontage 40.21
Lot Depth 120.67
Total Parking Spaces 6
Building
Foundation Poured Concrete
Others
Senior Community Yes
Read Less
Want to know what your home might be worth? Contact us for a FREE valuation!

Our team is ready to help you sell your home for the highest possible price ASAP





