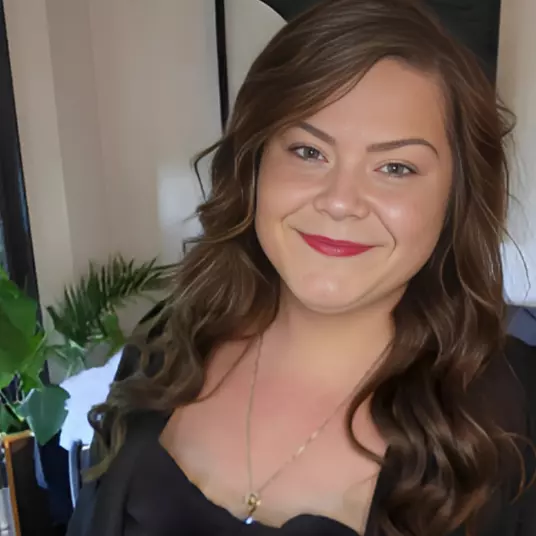$579,000
$579,000
For more information regarding the value of a property, please contact us for a free consultation.
1230 Marlborough CT #506 Oakville, ON L6H 3K6
2 Beds
2 Baths
Key Details
Sold Price $579,000
Property Type Condo
Sub Type Condo Apartment
Listing Status Sold
Purchase Type For Sale
Approx. Sqft 1200-1399
Subdivision 1003 - Cp College Park
MLS Listing ID W12113506
Sold Date 05/23/25
Style Apartment
Bedrooms 2
HOA Fees $997
Annual Tax Amount $2,355
Tax Year 2024
Property Sub-Type Condo Apartment
Property Description
Bask In The Serene Views Of This Spacious and Bright 2-Bedroom, 2-Bath home. South Facing and overlooking the ravine, you can just move in and enjoy over 1200+ sq ft of living space. The updated kitchen includes modern cabinetry, stone countertops and stainless steel appliances. The generous, open plan living room & dining room flows into the sunroom, perfectly situated to take in the view of the trees. The primary suite is substantial with a huge walk in closet and full 4 pc bath. With a second full bathroom, sizeable second bedroom and tons of storage, this is an easy home to make your own. The building has been updated as well, with lovely hallways and lobby. Enjoy visitors parking, exercise room, party room and library. The location is a short walk to Sheridan College and minutes to Oakville Place, the GO Train, highways and downtown Oakville. Don't miss out!
Location
Province ON
County Halton
Community 1003 - Cp College Park
Area Halton
Rooms
Basement None
Kitchen 1
Interior
Interior Features None
Cooling Central Air
Laundry In-Suite Laundry
Exterior
Exterior Feature Landscaped
Parking Features Underground
Garage Spaces 1.0
Roof Type Asphalt Rolled
Exposure South
Total Parking Spaces 1
Balcony None
Building
Foundation Concrete Block
Read Less
Want to know what your home might be worth? Contact us for a FREE valuation!

Our team is ready to help you sell your home for the highest possible price ASAP





