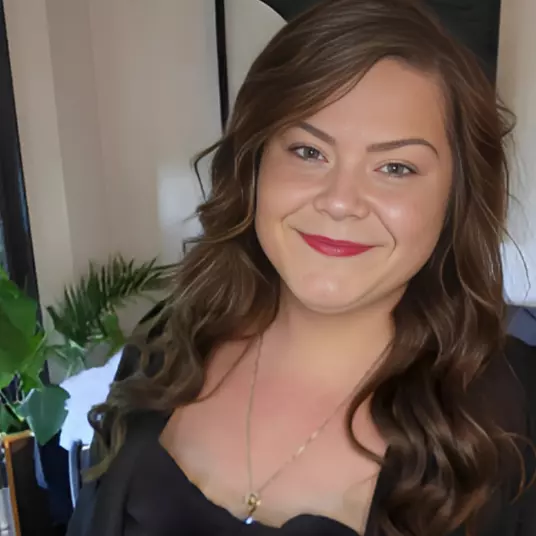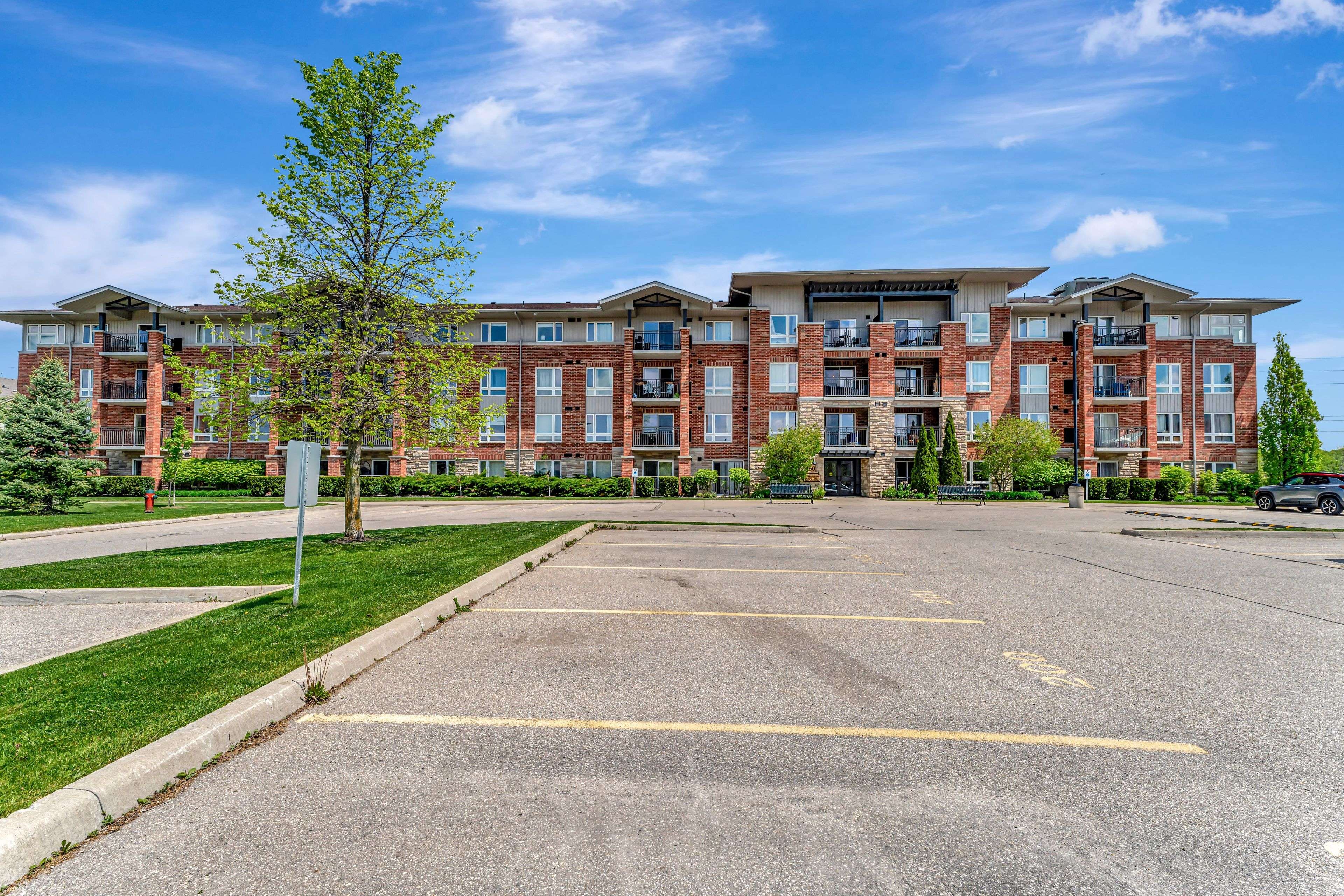$492,500
$525,000
6.2%For more information regarding the value of a property, please contact us for a free consultation.
60 Lynnmore ST #108 Guelph, ON N1L 0J8
2 Beds
1 Bath
Key Details
Sold Price $492,500
Property Type Condo
Sub Type Condo Apartment
Listing Status Sold
Purchase Type For Sale
Approx. Sqft 800-899
Subdivision Pineridge/Westminster Woods
MLS Listing ID X12158406
Sold Date 06/23/25
Style 1 Storey/Apt
Bedrooms 2
HOA Fees $366
Building Age 11-15
Annual Tax Amount $3,228
Tax Year 2025
Property Sub-Type Condo Apartment
Property Description
Welcome to unit 108 at 60 Lynnmore Street, a beautifully maintained 2-bedroom + den main floor condo in Guelphs desirable south end! This carpet-free unit features stylish wood accent walls, an open-concept living space, and large windows that bring in plenty of natural light. The modern kitchen overlooks the living/dining area, making it perfect for entertaining. Both bedrooms are generously sized, and the custom closet systems offer smart storage solutions. The versatile den works great as a home office or reading nook. Step out to your private walk-out patio, ideal for morning coffee or evening relaxation. With low condo fees, in-suite laundry, and a convenient parking spot, this unit is perfect for first-time buyers, downsizers, or investors. Located close to schools, parks, trails, shopping, and easy highway access, this condo checks all the boxes!
Location
Province ON
County Wellington
Community Pineridge/Westminster Woods
Area Wellington
Zoning R.3A-41
Rooms
Family Room No
Basement None
Kitchen 1
Interior
Interior Features Storage, Water Heater Owned, Carpet Free, Separate Heating Controls
Cooling Central Air
Laundry In-Suite Laundry
Exterior
Exposure South West
Total Parking Spaces 1
Balcony Enclosed
Building
Locker None
Others
Senior Community No
Pets Allowed Restricted
Read Less
Want to know what your home might be worth? Contact us for a FREE valuation!

Our team is ready to help you sell your home for the highest possible price ASAP





