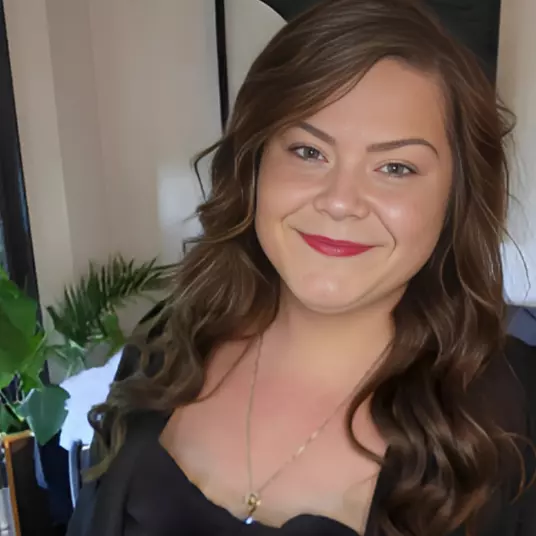$695,900
$699,900
0.6%For more information regarding the value of a property, please contact us for a free consultation.
1394 Wesmar DR Alta Vista And Area, ON K1H 7T5
4 Beds
2 Baths
Key Details
Sold Price $695,900
Property Type Single Family Home
Sub Type Detached
Listing Status Sold
Purchase Type For Sale
Approx. Sqft 1500-2000
Subdivision 3607 - Alta Vista
MLS Listing ID X12477874
Sold Date 11/03/25
Style Sidesplit
Bedrooms 4
Annual Tax Amount $6,255
Tax Year 2025
Property Sub-Type Detached
Property Description
Great opportunity in Alta Vista Located on a quiet dead-end street next to a park. Well maintained 4-bedroom, 2-bathroom side-split on a 74' x 100' lot surrounded by mature trees and cedar hedges. Featuring a well-designed layout, the living and dining areas are open and inviting, with hardwood floors, abundant natural light, and a charming gas fireplace with a stone accent. The spacious kitchen provides plenty of counter space and cabinetry, plus direct access to the backyard-perfect for summer BBQs and entertaining. Upstairs features two large bedrooms and a 4-piece bath, while the lower level offers two additional bedrooms and a 3-piece bath. The finished basement includes a family room, laundry/utility area, workshop, and cold storage. The private backyard is a true retreat with a raised deck, pergola, interlock patio, and lush gardens. Ideally located near parks, schools, hospitals, and all amenities-this is an incredible opportunity to own in one of Ottawa's most desirable neighborhoods. New electrical panel 2025. Price reflects condition.
Location
Province ON
County Ottawa
Community 3607 - Alta Vista
Area Ottawa
Rooms
Family Room Yes
Basement Full, Finished
Kitchen 1
Interior
Interior Features Other
Cooling Central Air
Fireplaces Type Natural Gas
Exterior
Garage Spaces 1.0
Pool None
Roof Type Asphalt Shingle
Lot Frontage 75.0
Lot Depth 101.2
Total Parking Spaces 5
Building
Foundation Poured Concrete
Others
Senior Community Yes
ParcelsYN No
Read Less
Want to know what your home might be worth? Contact us for a FREE valuation!

Our team is ready to help you sell your home for the highest possible price ASAP






