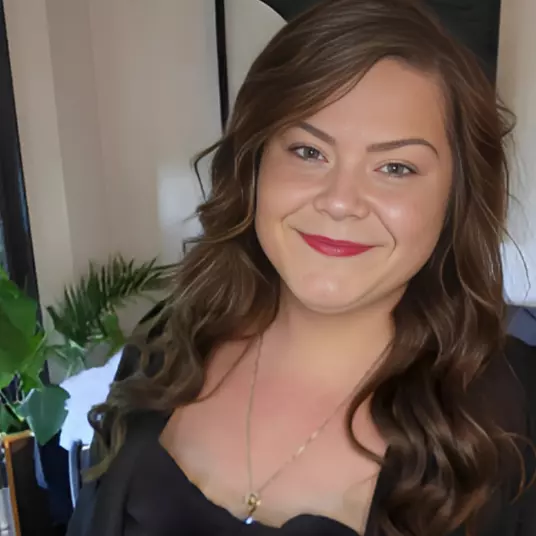$1,180,000
$1,199,000
1.6%For more information regarding the value of a property, please contact us for a free consultation.
26 Greenwood AVE Toronto E01, ON M4L 2P4
4 Beds
2 Baths
Key Details
Sold Price $1,180,000
Property Type Multi-Family
Sub Type Semi-Detached
Listing Status Sold
Purchase Type For Sale
Approx. Sqft 1100-1500
Subdivision South Riverdale
MLS Listing ID E12413482
Sold Date 11/04/25
Style 2-Storey
Bedrooms 4
Annual Tax Amount $5,165
Tax Year 2025
Property Sub-Type Semi-Detached
Property Description
Fabulous semi in a Prime Leslieville location! Completely renovated from top to bottom with a modern design and quality finishes. Bright and airy open concept main floor features hardwood floors, large windows and wide glass/wood staircase. Gorgeous kitchen is a dream to cook in with custom cabinetry, stone counters, high end appliances and breakfast bar. Upstairs you'll find a large primary bedroom with sizeable closet, 2 additional bedrooms, plus a lovely renovated bathroom. Nice finished basement offers a cozy rec room, and additional bedroom/office/studio and full bathroom. Lovely private yard, nicely landscaped with a serene water feature. Incredible location - steps from the shops & restaurants of Queen St, TTC and Greenwood Park with farmers market, dog park, outdoor skating rink and pool! Easy street parking out front, this house is a perfect home for those wanting the East End lifestyle in a completely turnkey home!
Location
Province ON
County Toronto
Community South Riverdale
Area Toronto
Rooms
Family Room No
Basement Finished
Kitchen 1
Separate Den/Office 1
Interior
Interior Features In-Law Capability, Water Heater Owned, Floor Drain
Cooling Central Air
Exterior
Exterior Feature Lawn Sprinkler System, Porch Enclosed, Landscaped
Parking Features Mutual
Pool None
Roof Type Asphalt Shingle,Membrane
Lot Frontage 17.5
Lot Depth 110.0
Total Parking Spaces 1
Building
Foundation Brick
Others
Senior Community No
ParcelsYN No
Read Less
Want to know what your home might be worth? Contact us for a FREE valuation!

Our team is ready to help you sell your home for the highest possible price ASAP






